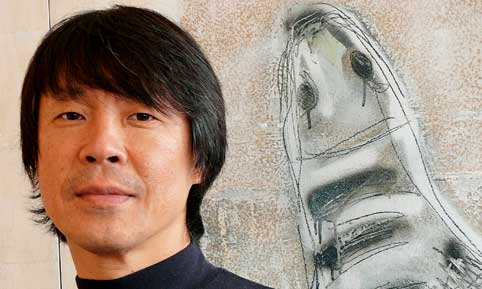
What were the inspirations behind Kinoshita’s design?
What are the most interesting aspects of the interior?
Another interesting aspect is the use of natural light, which casts different tones and shades throughout the day and as the seasons change. The materials are all natural, too, such as stone, wood and straw.
What type of mood do you hope to create?
The Japanese residence, apart from being providing shelter, should also blend harmoniously with the surrounding landscape and provoke a reaction in its residents. At Kinoshita, I wanted to prepare the spirit of the customer to receive Chef [Tsuyoshi] Murakami’s food. The customer first goes through a small garden and crosses a bridge connecting the external and internal worlds. The garden can then be seen from any place within the restaurant. I also avoided strong colours, keeping the palette natural, for a more harmonious aesthetic.
How important is the furniture?
Tell us about your new project, Attimo
It’s an Italian restaurant in a restored 1950s house – a rich architectural period in São Paulo's history, with some great Modernist architects. This house was built by one of them – David Libeskind.
What aspects have you restored?
We had to make some changes to the house to open up the space, and make it structurally sound, but the aim was to enrich rather than preserve the original architecture. We changed the windows back to their original size and position and restored an internal staircase, which is a work of art; each step is a small slab fixed to the wall. There was also an old fireplace that had been closed over, which we opened up again.
What new elements did you add?
A skylight in the roof, to let in more natural light. By the side of the house, where the garden used to be, we created the entrance along with a bar which we gave a contemporary finish, using stainless steel.
- Read more on São Paulo's best designed restaurants
- Read the Kinoshita review
- Read the Clos de Tapas review



