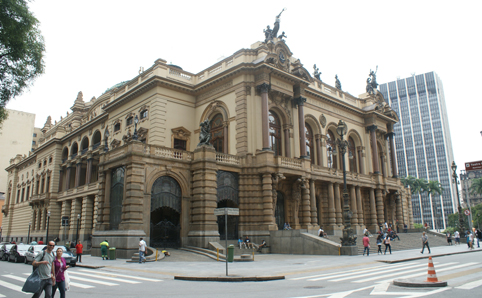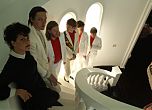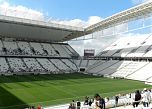
Maps just don't do São Paulo justice. It's only when your feet hit the tarmac that the complex matrix of streets and avenues – a multi-layered mesh of under- and overpasses – makes any spatial sense. This is never more so than in Centro, the historic heart of the city. It's where some of the city's oldest buildings still stand, having survived the wrecking balls that have been transforming much of downtown into car parks and residential high-rises.
It's those old buildings that activist Douglas Nascimento and architect–historian Paulo Rezzutti hope to document and help preserve through their website São Paulo Antiga (saopauloantiga.com.br). They're taking us on a walking tour of some of the architectural treasures still standing in Centro. We start off over coffee in the Santa Ifigênia bakery, inside the immense, curving Copan building, a landmark of Brazilian Modernist architecture, designed by Oscar Niemeyer (1907-2012).
Although Niemeyer is not one of his personal favourites, Rezzutti respects the late architect's talent for creating highly functional buildings in the vanguard of the Modernist approach. 'He was very good at marketing and he did what was valued at the time – avant-garde architecture.'
The Copan, a mixed-use residential and commercial complex, was completed in 1966, ten years after the inauguration of the more angular Edíficio Eiffel, Nascimento’s favourite Niemeyer building. But despite Niemeyer's renown and SP's crucial Modernist legacy, buildings like the Copan and the nearby dilapidated IAB headquarters (Institute of Brazilian Architects, Rua Bento Freitas 306), by Rino Levi (1901-1965), are woefully neglected.
Some of the other, better preserved Niemeyer buildings serve as counterpoints to Centro's early-20th-century European architecture. Take the Edifício e Galeria Califórnia (California Building and Gallery, Rua Barão de Itapetininga 255), built in 1951, with its innovative V columns – a solution used by Niemeyer throughout his career – facing the ornate façade of the imposing former Previdência building (social security ministry, Rua Barão de Itapetininga 298), built in 1913.
Many of Centro's most impressive buildings are landmarks in the growth of the city's arts scene. The classical Theatro Municipal is one such building, designed by Ramos de Azevedo (1851-1928) and inspired by the Paris Opera. It opened to the public in 1911 at the height of the city's coffee boom, and celebrated its centenary two years ago.
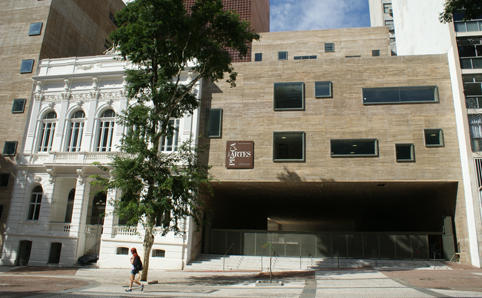 |
| Praça das Artes |
Just a block from the theatre, take in the brand new Praça das Artes, which opened fully to the public in early 2013, and is home to the Escola de Dança de São Paulo dance school, amongst other things. The complex has a daring mesh of the contemporary and the historic: the über-contemporary concrete complex incorporates and indeed restores the original, classical music and drama conservatory building.
Down the valley slope stands the grand Palácio dos Correios, São Paulo’s old central post office, which now hosts occasional art exhibitions and is well worth a nose around. From the Palácio dos Correios you'll see commanding views over the valley, whose river now flows underground. The skyline, formed during a radical and rapid modernisation in the early 20th century, is marked by some of the city's tallest buildings.
Ahead and to the right, the Edifício Martinelli, dating back to 1929, rubs shoulders with the Altino Arantes building, better known as the Banespão. Inspired by the Empire State Building, it was completed in 1947 and is currently the third tallest building in São Paulo. Look left to see the largest of the city's skyscrapers, the Palácio W. Zarzur – also known as the Edíficio Mirante do Vale – completed in 1960.
Another architectural juxtaposition lies further ahead, close to Sé metrô station: the swathes of glass covering Niemeyer's triangular Edifício Triângulo (Rua José Bonifacio 24), built in 1953, reflect the striking façade of the Palacete Tereza Toledo Lara (Rua Quintino Bocaiúva), built in 1910. Designed by German Augusto Fried, the mastermind behind a dozen or so other buildings in São Paulo, the palacete is worth a closer look, with an ornamental façade studded with masks, statues and garlands.
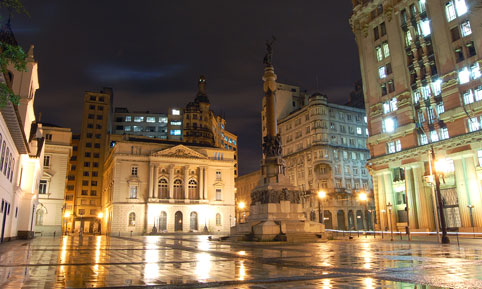 |
| Pátio do Colégio |
Ending up at the beginning – the beginning of the city, that is – we arrive at Pátio do Colégio, the foundation of the city's very first building, a Jesuit church and school built in the 16th century, and now occupied by a church, a museum, a library and a café. Flanking either side of the Pátio do Colégio are the state's judicial buildings, the first projects completed by Ramos de Azevedo in São Paulo.
Head down an alley to the left of the church to visit the Solar da Marquesa de Santos (Rua Roberto Simonsen 136), the oldest adobe building in the centre of São Paulo and the former residence of the Marquise de Santos, the sometime mistress of the first Emperor of Brazil, Dom Pedro I.
Downtown architecture map
View Time Out São Paulo walks: Downtown architecture in a larger map
This feature was published in March 2013

